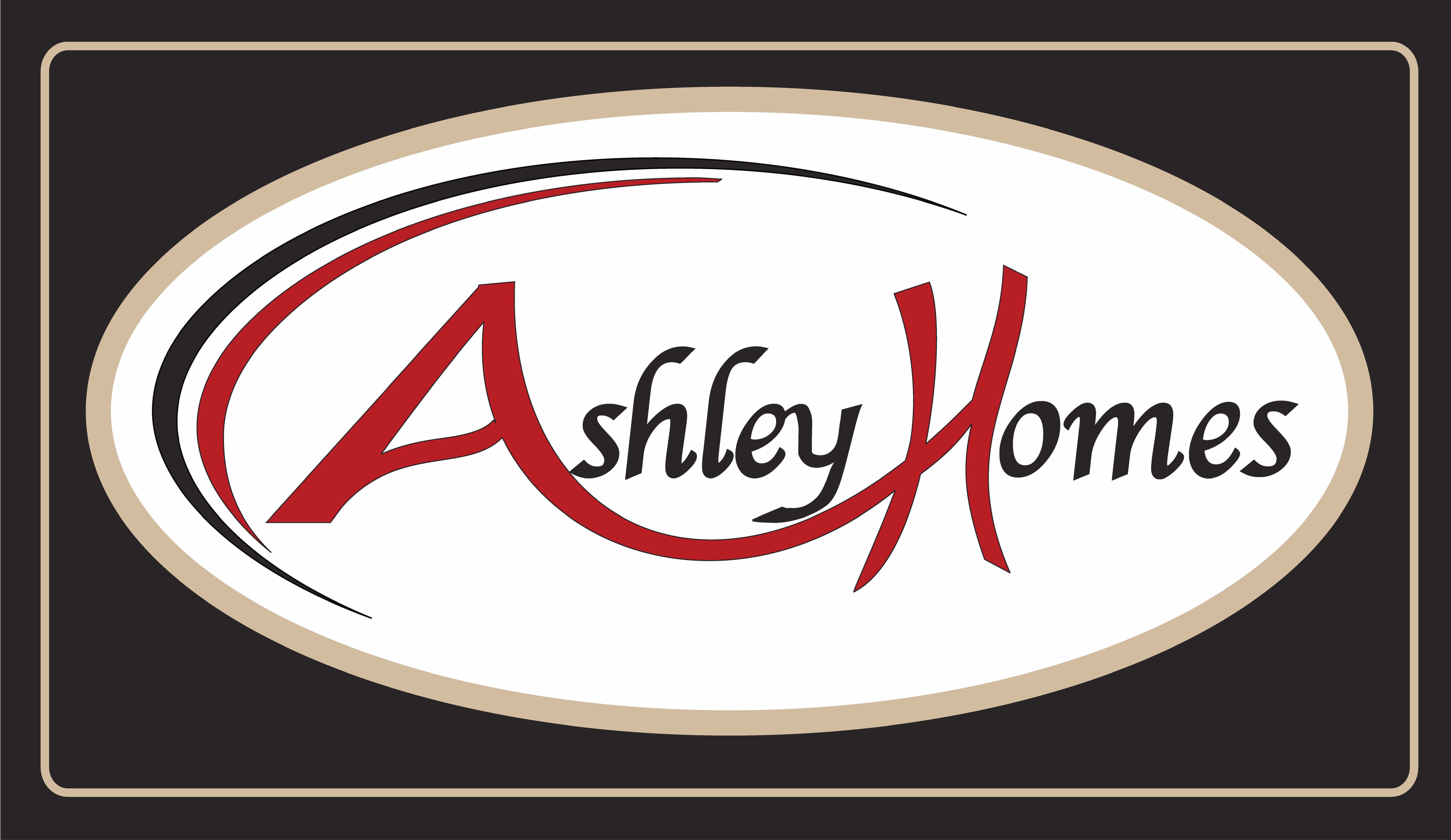- Floor Plans
- Goose Creek Estates
- Plan 2447

Plan 2447
Priced From$496,990
Community: Goose Creek Estates
Floor Plan

Elevations



Included Features
Elegant Interiors
- Dramatic ceiling heights per plan. 9’ 2nd floor ceilings
- Knockdown ceiling finish, smooth finish interior walls
- 8’ tall, 2-panel colonial doors per plan
- Brushed nickel lever hardware
- Crown molding per plan
- Decorative chair rail and wainscot trim per plan
- 5 1⁄4” baseboards throughout
- Rounded corners – 1st & 2nd floors (if applicable)
- Decorative niches and arches per plan
- Designer lighting package, with pre-wire for ceiling fans in all bedrooms, family room, living room and lanai.
- “Sun Color” interior paint, flat walls, high gloss trim
- Mohawk Everstrand Xtra soft carpet with Scotch guard
- 18 x 18 ceramic tile in foyer, extended foyer, all baths, kitchen/café, and laundry room
- Continuous slide vinyl shelving throughout
- Rocker switches throughout
Gourmet Kitchens
- Samsung Microwave Combination Wall Oven
- Samsung Electric Cooktop 30” – 4 burners.
- Samsung StormWash Stainless Steel 24” Dishwasher
- Under Cabinet Stainless Steel Hood Vent
- 1/2 horsepower continuous feed disposal
- 3-cm Granite countertops
- Under-mount Double bowl stainless steel sink
- Aristokraft cabinets, 42” staggered upper cabinets with decorative crown molding in (2) standard colors
- Moen single lever gooseneck faucet with pull out spray nozzle.
- Recessed lighting
- Pre-plumbing for water line for icemaker
Luxurious Baths
- Free standing acrylic or Garden tub per plan
- Tiled showers up to 8' w/9"x12" wall tile 3"x3" on floor
- Decorative Listello on master shower wall
- Raised height, granite vanity tops all baths.
- Frameless shower enclosure, 3/8" tempered glass per plan
- 18"x18" ceramic tile floor
- Mirrored medicine cabinets
- Innovative Faucets from Moen with the Smart Water Network
- Tub with tile surrounds in secondary baths
Energy Efficiency
- R19 and R13 exterior wall insulation per plan
- R38 attic blown fiberglass insulation.
- Radiant heat barrier attic spray
- Renaissance 8500 vinyl tilt single-hung LO-E windows
- Full house wrap moisture barrier with peel and stick tape on windows and doors
- 50-75 gallon quick recovery energy efficient electric water heater per plan
- Water Softener Loop pre-plumb
- 100% LED Lighting
- Energy Efficient 15-Seer Heat Pump with WiFi thermostat
Impressive Exteriors
- Choice of architectural elevations
- Lap Siding
- Generous covered lanai with exterior electric outlet
- Professionally coordinated exterior color schemes
- Quality "Sun Flex" Florida Paints exterior paint
- 1 pair coach lights
- Professionally designed landscape package
- Sodded yard and "Rainbird" automated irrigation system
- Fiberglass insulated front door with decorative glass inserts and satin nickel handle set.
- 2 exterior hose bibs
- Shutters, gables, and roof vents per plan
- 8' tall garage door with automatic opener(s), per plan
Quality Constriction
- 30-year architectural shingles, anti-fungus
- Maintenance-free aluminum fascia and vinyl soffits on home and porches
- Engineered and built to hurricane/wind load resistance, per building code
- Smoke/Carbon Monoxide detectors, per code
- 1-year renewable Termite Bond
- Drywall finish garage, trimmed & painted.
- Overhead fluorescent garage light(s), per plan
Structured Wiring
- Full Wireless Smart Security plus Home Automation System.
- Structured wiring with "Smart" distribution and free system design consultation with expert
- (7) CAT6 phone, cable, or network jacks
- Flat panel prep conduit for concealed wire to TV
Customizing your Home
- Setzers Appliances to customize appliance selections.
- Interior Design Solutions 4-hour design consultation
- First Coast Lighting design appointment
- Five Smooth Stones Technology appointment
Quality Assurance
- Pre-start orientation with Builder
- Pre-drywall orientation
- Pre-closing orientation with Builder
- "Maverick" Insurance and Warranty
- $1-Million-dollar repair/replace Termite Bond
Site Map

Schools
- School Spring Park Elementary
- School Green Cove Springs Junior High School
- School Clay High School
Map & Directions
- Model Home
- 3207 Carolina Rose Ct.
- Green Cove Springs, FL 32043
- Directions to Model
- Schedule Showing
Contact Us
We have expertise and experience in home design, innovation and customization in order to make one of our homes yours!



