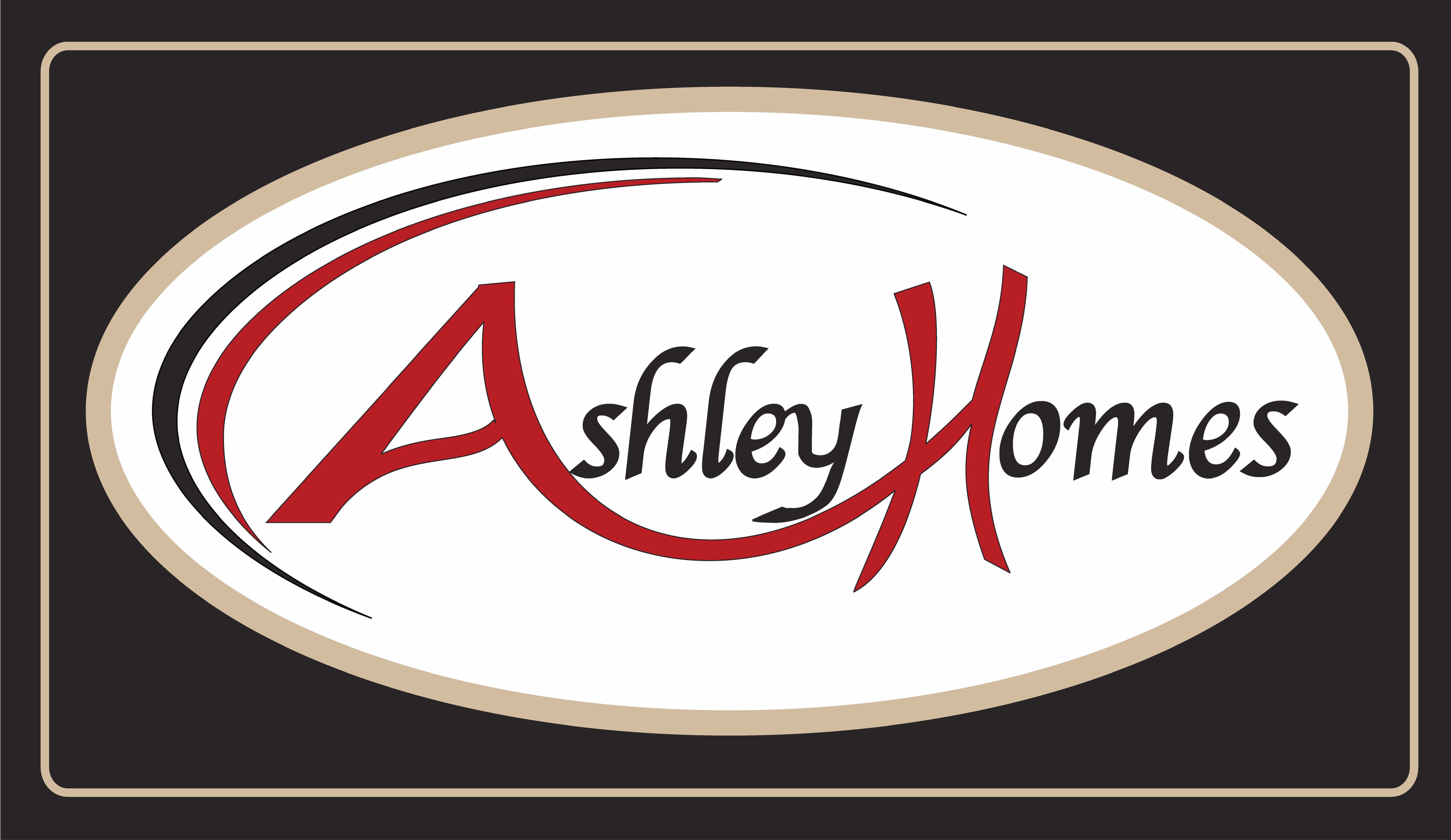- Homes
- St. Augustine
- 106 Courtney Oaks Drive

$939,900
Status: Under Construction
Schedule A Showing
- 3,017Sq Ft
- 4Beds
- 3Full Baths
- 1Half Baths
- 3Car Garage
- 1Story
Community: Courtney Oaks in SilverLeafFloor Plan: Plan 2984
Discover this stunning 4-bedroom, 3.5-bathroom home in the sought-after gated community of Courtney Oaks, offering resort-style amenities without the burden of CDD fees and with a low HOA. Designed for elegance and functionality, this home features a dedicated study, a spacious downstairs bonus room, and a formal dining room, perfect for entertaining. High-end finishes include RevWood flooring, vaulted ceilings in the family room with a 74'' electric fireplace, and 8' interior doors for a grand feel. The gourmet kitchen boasts Aristokraft double-stacked cabinets, a stainless steel apron sink, a wrapped island with paneling, and matte black hardware and lighting for a modern touch. Natural gas piped for the cooktop, dryer (with opt. for electric), and tankless water heater. Impressive laundry room with built-in cabinets and a sink for added convenience. Outdoor living is just as inviting with a paver driveway, lanai, and front porch, plumbing/gas line for summer kitchen
About This Home
Discover this stunning 4-bedroom, 3.5-bathroom home in the sought-after gated community of Courtney Oaks, offering resort-style amenities without the burden of CDD fees and with a low HOA. Designed for elegance and functionality, this home features a dedicated study, a spacious downstairs bonus room, and a formal dining room, perfect for entertaining. High-end finishes include RevWood flooring, vaulted ceilings in the family room with a 74'' electric fireplace, and 8' interior doors for a grand feel. The gourmet kitchen boasts Aristokraft double-stacked cabinets, a stainless steel apron sink, a wrapped island with paneling, and matte black hardware and lighting for a modern touch. Natural gas piped for the cooktop, dryer (with opt. for electric), and tankless water heater. Impressive laundry room with built-in cabinets and a sink for added convenience. Outdoor living is just as inviting with a paver driveway, lanai, and front porch, plumbing/gas line for summer kitchen
Floor Plan

Photo Gallery
Schools
- Elementary School Wards Creek Elementary School
- Middle School Pacetti Bay Middle School
- High School Tocoi Creek High School
Map & Directions
Contact Us
We have expertise and experience in home design, innovation and customization in order to make one of our homes yours!



